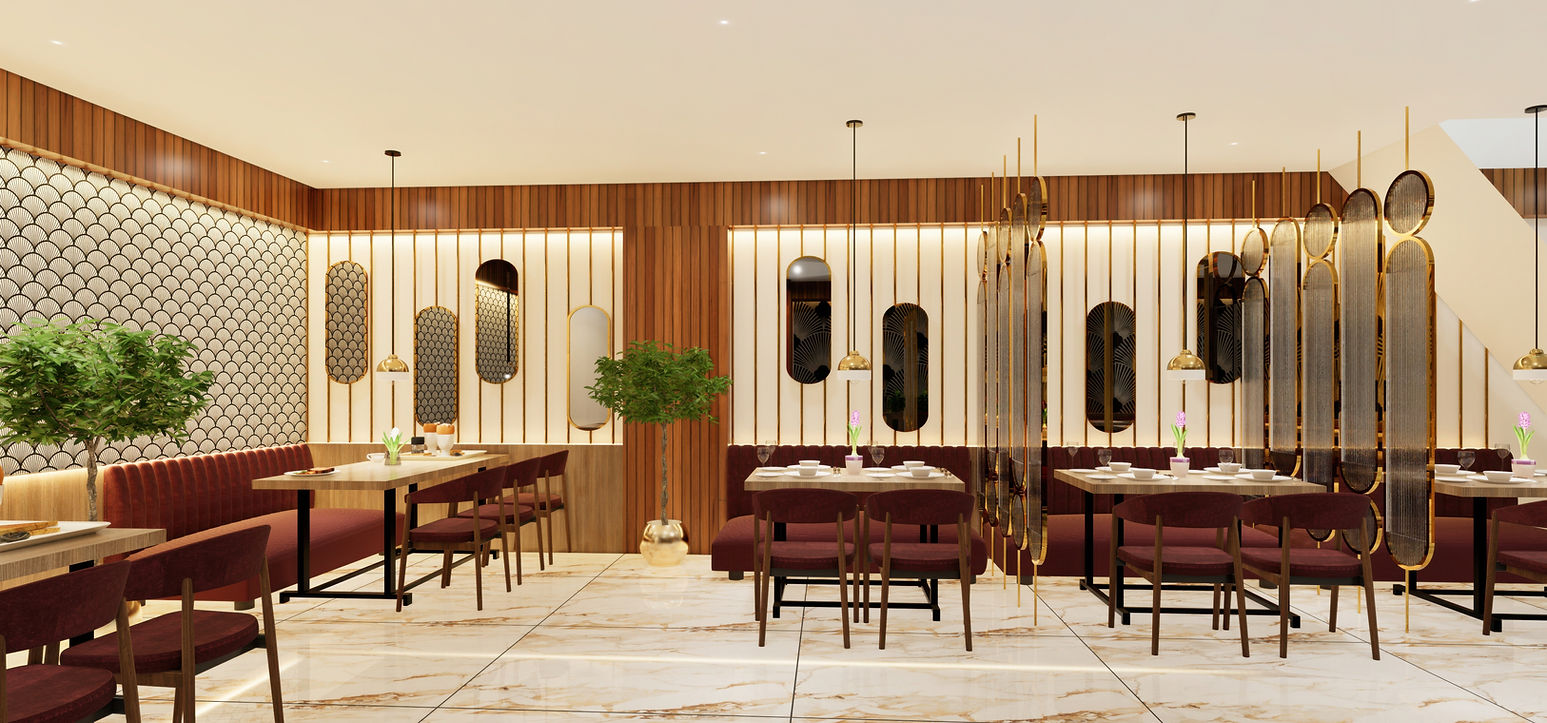



Sahyadri Hospitality,Chinchwad
A Symphony of Space and Tradition
Amidst the vibrant pulse of the city, Sayadari Hospitality rose as more than a restaurant it became a narrative in motion, where aesthetic elegance met functional precision. A two-level, multi-cuisine sanctuary, each space was sculpted to offer its rhythm, grounded in warmth and elevated in celebration.
Level One: A Journey Begins in Stillness
The ground floor unfolded like a gentle overture.
-
Reception: A poised welcome, balancing clarity with calm.
-
Juice Bar: A splash of colour and energy, a vivacious pause.
-
Dining Arena: A choreography of contrasts, cosy couple corners, generous family zones, and design details that invited the eye without demanding it.
Mezzanine: Fluidity in Function
Above, the space transformed into an architectural chameleon, a party hall one moment, a buffet spectacle the next. Smart spatial planning allowed seamless transitions, where design adapted without effort. Behind the scenes, the kitchen stood concealed, its entrance masked by louvres that merged effortlessly into the architecture, blurring the line between utility and artistry.
Vastu as the Design Muse
This was not just about space, it was about spirit.
The client’s Vastu brief became a creative spark, not a restriction.
Before a single design line was drawn, our Vastu experts infused ancient principles into the blueprint, orienting it, flowing it, and proportioning it to align energy with form, blending tradition with innovation.
The Final Composition
When the last layer fell into place, Sayadari was no longer just a restaurant.
It was a living story of culture concealed in craftsmanship, of invisible harmony woven through every surface, of a client’s dream shaped by hands that understood vision.
Here, design whispers, space breathes, and tradition finds its voice in every quiet corner.





